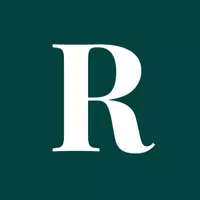3136 Windsong Boulevard SW Airdrie, AB T4B3R3
3 Beds
4 Baths
1,320 SqFt
UPDATED:
Key Details
Property Type Townhouse
Sub Type Townhouse
Listing Status Active
Purchase Type For Sale
Square Footage 1,320 sqft
Price per Sqft $401
Subdivision Windsong
MLS® Listing ID A2214333
Bedrooms 3
Half Baths 1
Originating Board Calgary Real Estate Board
Year Built 2012
Lot Size 1,288 Sqft
Acres 0.029578514
Property Sub-Type Townhouse
Property Description
Location
Province AB
Rooms
Kitchen 0.0
Extra Room 1 Basement 18.42 Ft x 14.25 Ft Family room
Extra Room 2 Basement 19.00 Ft x 12.92 Ft Furnace
Extra Room 3 Basement 8.00 Ft x 4.92 Ft 4pc Bathroom
Extra Room 4 Main level 3.83 Ft x 4.50 Ft Foyer
Extra Room 5 Main level 14.50 Ft x 15.75 Ft Living room
Extra Room 6 Main level 8.58 Ft x 8.00 Ft Dining room
Interior
Heating Forced air
Cooling None
Flooring Carpeted, Hardwood, Tile
Exterior
Parking Features Yes
Garage Spaces 2.0
Garage Description 2
Fence Fence
View Y/N No
Total Parking Spaces 2
Private Pool No
Building
Lot Description Landscaped
Story 2
Others
Ownership Freehold






